Model apartment located in Lower Manhattan
50 West Street NYC
Completion date
2016
Project manager
Marc Bherer
Photos
Neil Landino


Clients: Real estate firm Time Equities Inc.
50 West Street, the curved 64-storey tower by the architect Helmut Jahn, offers 191 units of sumptuous living at a level previously unknown in the Financial District. In response to the vocation of the neighbourhood, the lower floors house office space. The tower’s panoramic apartments begin on the 14th floor.






In the summer of 2016, the pace of unit sales had slumped following a brisk start (30% of the units were sold in a single day). To spark interest in the remaining properties, Time Equities gave Desjardins Bherer a mandate to design one of the building’s duplexes. It may come as a surprise that a New York real estate company would recruit the services of a Montreal design studio, but Francis Greenburger, the company’s CEO, had an opportunity to assess the skills of Desjardins Bherer ten years earlier in work performed by the firm on two apartments he owns in Montreal. “A project delivered on time and on budget. That is what impressed the client, we delivered within the strict budget and time constraints.”




From the outset, the positioning campaign for 50 West Street was best summed up by its slogan, “Redefining luxury living.” In this sense, Desjardins Bherer was the ideal choice. In sharp contrast to the standard American approach, the firm practises a form of opulence that reinterprets the outward signs of wealth with a stripped-down representation that is refined rather than ostentatious, materials that are selected for their quality and contrast, the right piece of furniture in just the right place, and an elegance that is never achieved at the expense of comfort.
The overriding constraint in a model apartment is that it needs to appeal to as many people as possible. The mandate was to “engender a desire to live at 50 West Street.” How did the designers’ respond? With enough discretion that the potential buyer would not be distracted from the view of the Hudson River, “the project’s greatest asset,” and by bringing the oversized volumes of the loft-style room back to human scale. “We also wanted a clear sense of the double-height space, the feeling of luxury it lends to the space.”






So, as a first step, the alcove on the wall perpendicular to the great glazed bay was clad in mirror. This served to reflect the neighbouring skyscrapers, visually expanding the room in length and balancing its strong points. Furnished with deep low sofas, the mirrored alcove symbolizes warmth. Like a magnet, it draws in the viewer. Suddenly the space appears warmer than it actually is.
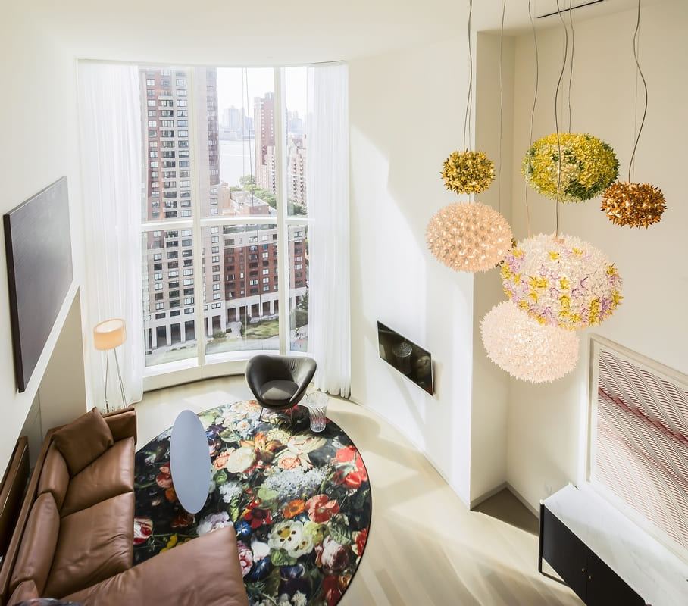
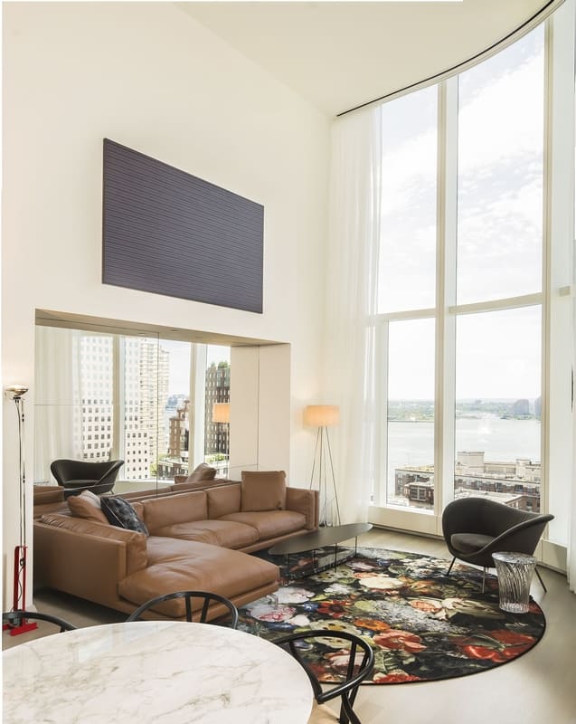
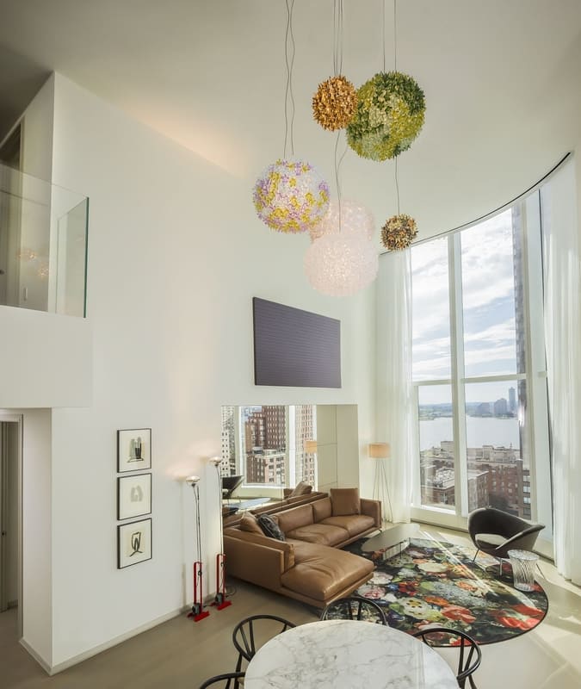
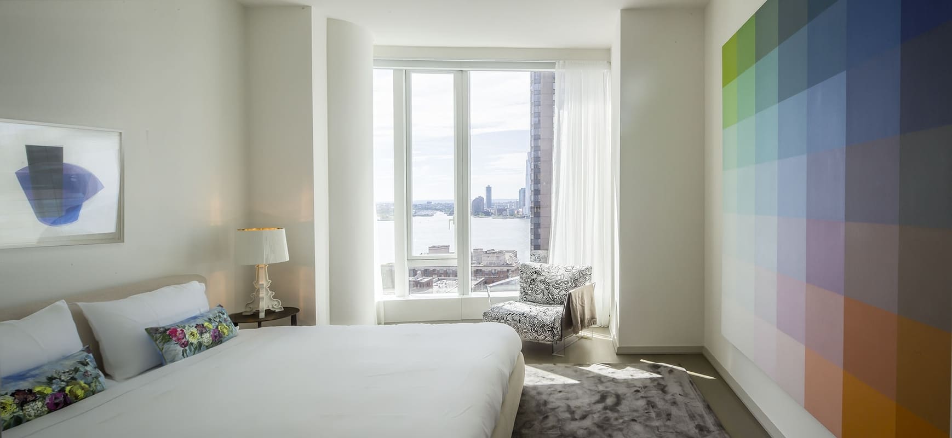
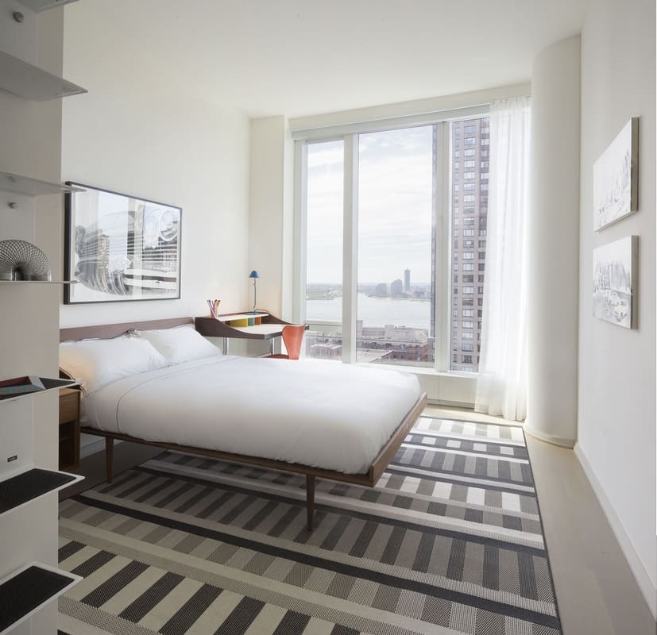
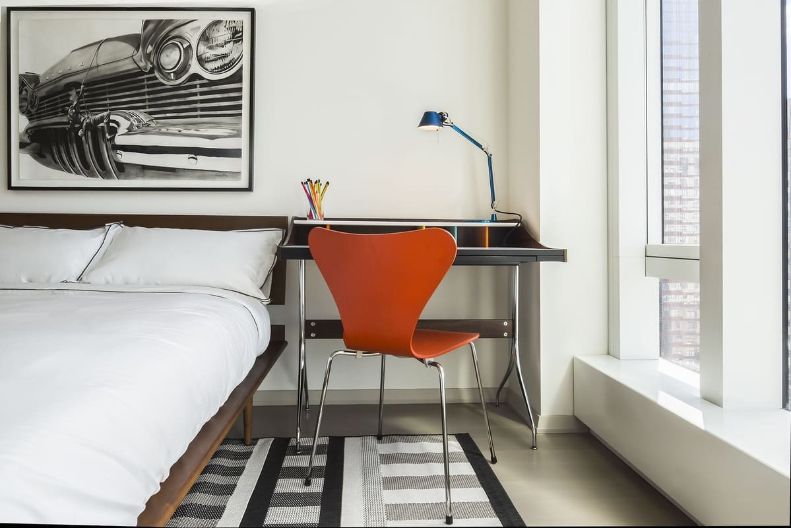
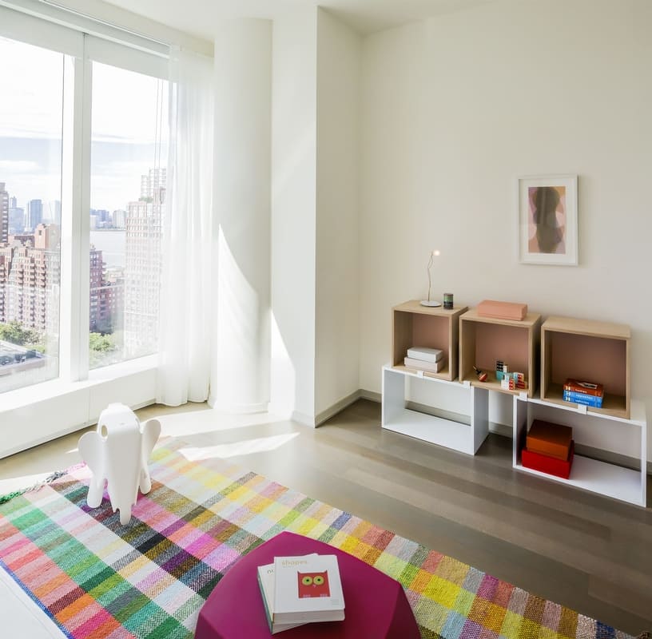
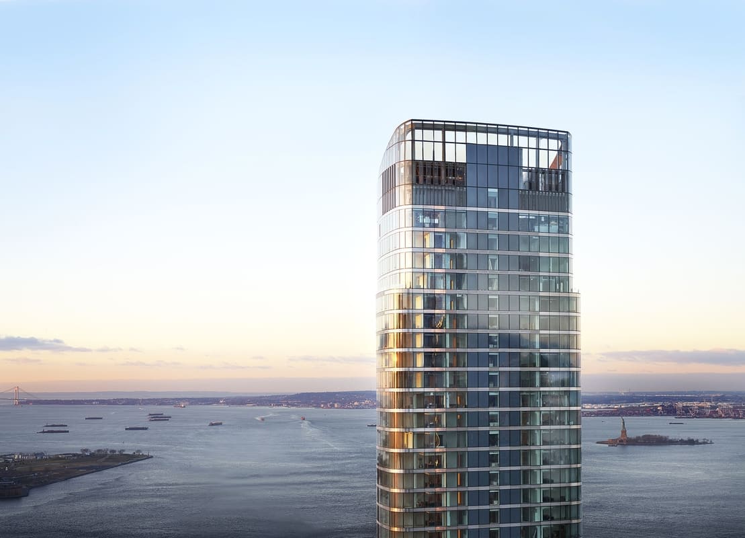
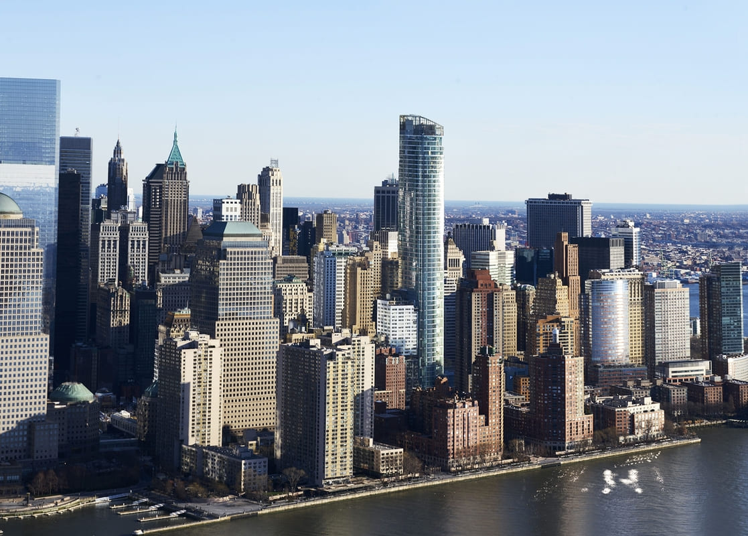
1
9From there, the design draws on American furniture of the 1950s, with its cult designers (Georges Nelson, Eero Saarinen, Hans Wegner, etc.). The walls are animated with contemporary art that is impeccable without being overly specific. The art adds a certain sophistication, but some pieces also serve a structural purpose. This is true of the expansive, dark painting above the alcove: even though it acts as a horizontal reference, it brings out the verticality of the room, since the eye doesn’t stop there. The sculptural chandelier in the dining room serves the same purpose, if only because this cluster of six lights makes the ceiling seem that much closer. As a result, the sense of emptiness generated by the very tall room has been mitigated.
Ultimately, a few items serve as exclamation marks: Eden, Marcel Wanders’ circular carpet; the Toio floor lamps by the Castiglioni brothers; and the exceptional sparkle of the Bloom suspension lamps by Ferruccio Laviani. These strong, unexpected elements inject some energy into the whole. They bring a spark of life into a basically conventional design, something that is so often missing from model homes. While they may not seem like much, they provide the kind of flashy detail that can capture the attention of another client group targeted by Time Equities: the cool and affluent thirty-somethings known as Yuccies. So it was mission accomplished for René Desjardins and Marc Bherer. Whether a prospective buyer is conservative, progressive or snobbish, an expatriate or an old-stock New Yorker, steeped in design or new to it, all are able to identify with the 50 West Street duplex.
Collaborators: Helmut Jahn architect, QuallsBenson (exterior renderings)