3 200 sq.ft. penthouse, downtown Montréal
Belvedere
Completion date
2017
Project manager
Caroline Tourigny
Photos
Adrien Williams
Design award



The future owners were captivated by this completely glazed, brightly lit space, with Mount Royal as its backdrop, its immense terrace stretching from east to west and a wealth of services close at hand. Located in a 40-floor tower that had been completed just months before, the apartment was still a concrete shell. But it was long and narrow, a layout that did not suit the clients’ needs, so they turned to the Desjardins-Bherer team for assistance. The firm re-imagined the configuration and layout in order to integrate three bedrooms and a study for the father.
Clients — A couple with two teenaged children returning to live in Montreal after having spent time in California






Structuring the space
Upon entry, visitors find themselves in a living room marked by a warm, casual atmosphere. The room is defined to the west by a wall clad in wood with a fireplace, and to the south by another with a television. These walls negate the corridor effect, and the circulation area fits in perfectly.
A large sectional sofa, fully modular, along with footstools and occasional tables on a rich blue silk carpet offer a wide variety of potential arrangements for intimate conversations or larger groups. Two small, low armchairs complete the design.




Working from home
The owner’s study is placed behind the wall housing the fireplace. Large sliding glass doors provide the quiet needed to be productive. Expecting guests? The study can be turned into a guest room, and a curtain hidden in a closed cabinet completes the space, providing the necessary privacy.






The pleasure of cooking
The kitchen opens to the east with a view over the city’s rooftops. Its cabinets are faced in painted, frosted glass, the countertops and backsplash are in white imitation-marble quartz, and the range hood is tailor-made to fit the space. The concealed pantry and recessed light fixtures give the room a polished look, without sacrificing its practical and functional side for the experienced cooks. In continuity with the kitchen, the dining room completes the far end of the great room. At its heart is a table of dark Macassar ebony with low cognac-coloured chairs. Suspended over the table is a Lobmeyr creation made of Swarovski crystal identical to those at the Metropolitan Opera in New York. Transparent during the day, it has an expansive presence at night, projecting reflections and shadows throughout the room.
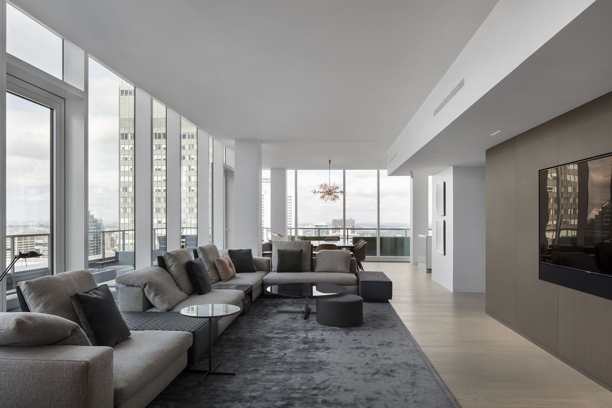
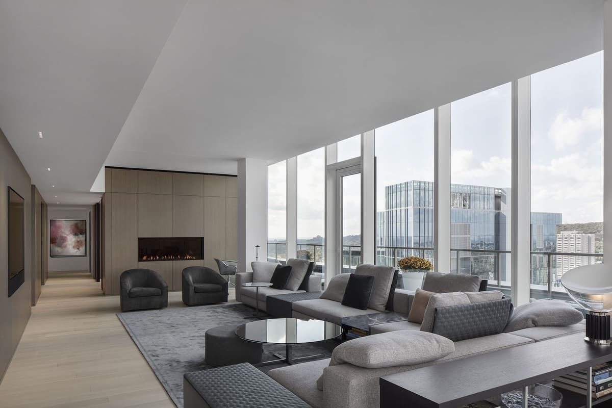
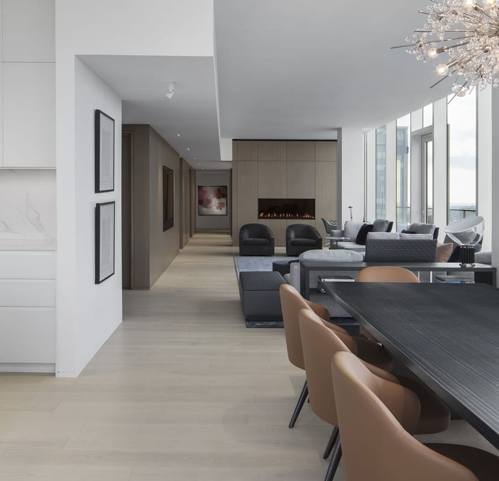
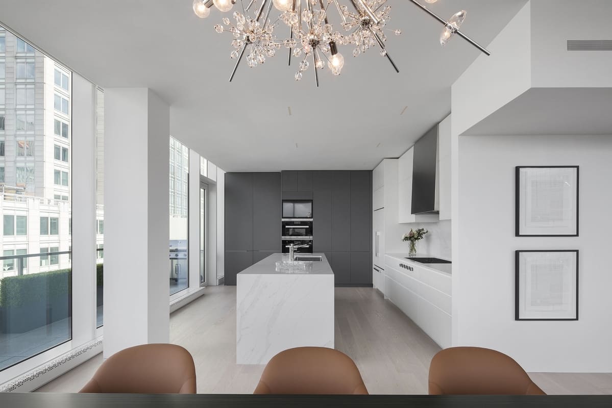
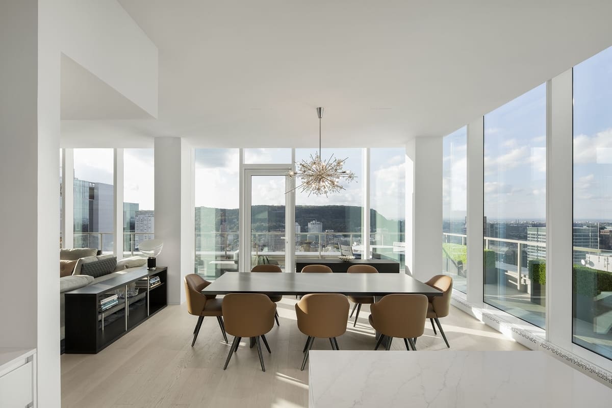
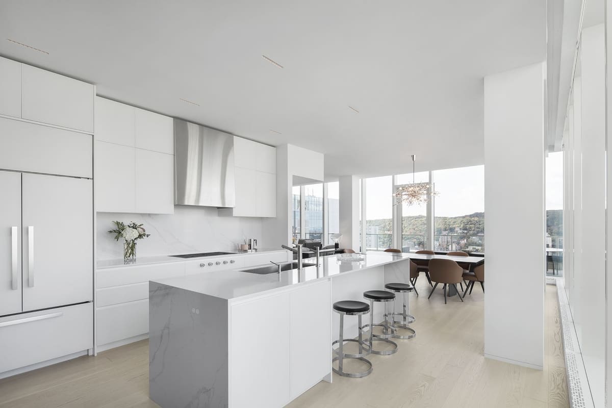
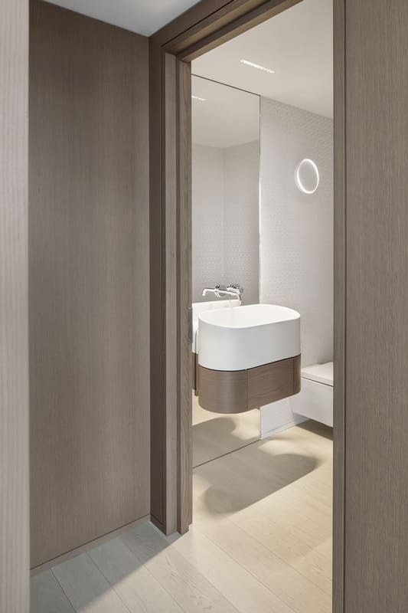
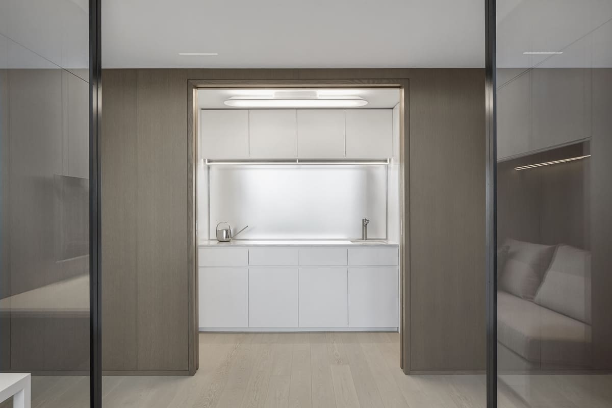
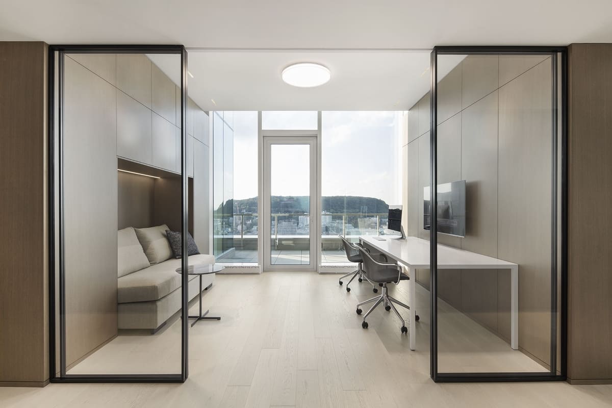
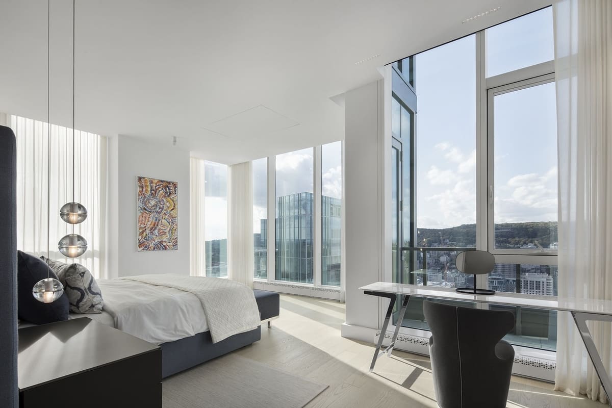
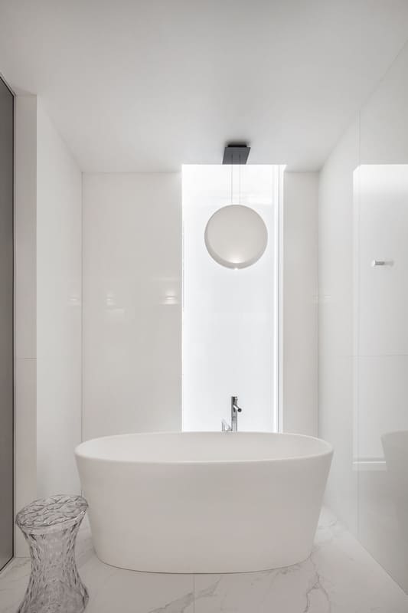
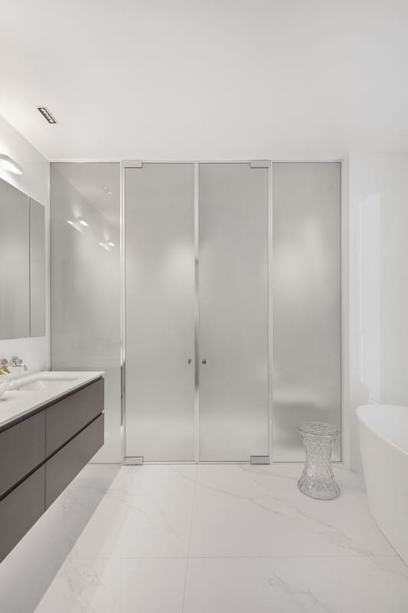
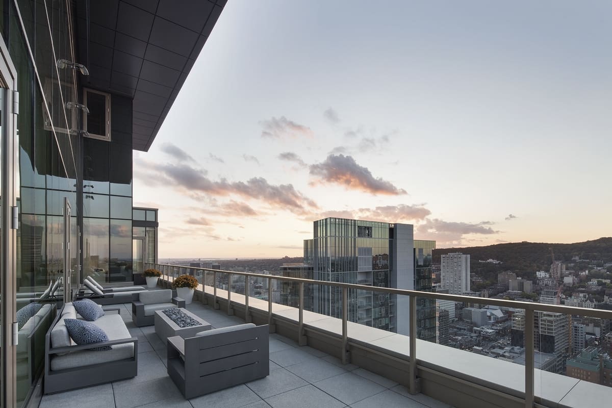
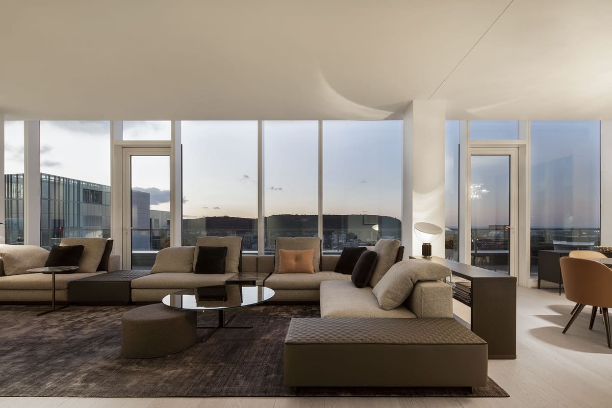
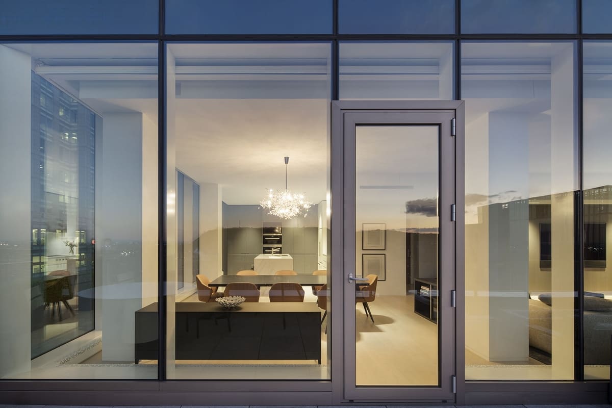
1
15Slip into the background for greater harmony
Throughout the apartment, special attention has been paid to concealing mechanical services and creating a harmonious whole. Small recessed lighting fixtures form luminous rectangles on the ceiling, motorized curtains retreat into specially designed niches, kitchen cabinets are free of handles, and door frames fit flush with the walls.
The television in the kitchen makes for a perfect match with the two ovens below, and that in the master bedroom slips into the ceiling. The electric baseboards are covered with finely detailed metal panels.
Nothing upsets the balance, nothing limits the omnipresent view of the outdoors, where even the furniture on the terrace has been selected with an eye to not blocking the view.
The recurring theme of this successful project was to integrate the view of mountain into the design and to enjoy a unique landscape year-round.