Villa in a maple stand of the Eastern Townships
Chic in the Woods
Completion date
2013
Project manager
Audrey Ferron
Photos
Paul-André Larocque (Punk Studio)
Design award



Clients: A couple with two teenaged children, art collector and Who’s Who regular
After being smitten by a stand of maples in the Magog region, the client began by demolishing the former owner’s house, a 1950s fieldstone structure, only preserving the dining room. Next he contacted a local builder to develop an architecture based on the original structure. In the meanwhile, the couple saw some work by René Desjardins (see Arte & Moda). Although they felt they had their basic framework, he would know how to transform it into something exceptional.
Deftly, the client raised the subject with an innocuous question: “Would you like to see the plans for my country home?” The rest was destiny; René Desjardins very quickly got on board. Among other things, he suggested opening many views to the out-of-doors, letting nature invade it from all sides. He also proposed expanding the kitchen space, in both depth and height, since the couple were planning many dinner parties and this room would be key. These ideas were quickly embraced by the owners.






The discussions hit a rocky patch when it came time to organize the interior spaces. The owner wanted the garden level to be open, like a loft, while the designer felt that the functions needed more structure. “Otherwise, it’s sure to be a shambles.” The two protagonists finally settled on divisions that would underscore a sense of the whole, with adjoining rooms connecting through large openings in the walls.
One constraint remained: the front entrance opened directly onto a stair that could not be moved for structural reasons. How could guests be drawn toward the celebrations, i.e. the kitchen? By creating a luminous wine cellar, which would pull them across the living room. This effect would be reinforced by the pumpkin bar, the sole splash of bright colour – besides the paintings – in a decor entirely lined in white oak: the floors stained anthracite, and the walls and ceilings bleached.




Perched in perfect balance between a sparseness verging on impoverishment and refined sensuality, the project initially appears to have nothing to do with our idea of a cottage. Imperceptibly, a sense of weightlessness takes over, through small details that lighten the architecture. There are no baseboards to demarcate wall and floor, yet the openings are set off by fine dark mouldings, the doors to adjoining rooms (living room, washroom, cloakroom, mudroom) merge into the walls, and the transparent banister does its best to disappear.
Slowly you begin to realize that this wood cocoon, made of planks and beams, stone and rattan, follows rather closely the codes of a cottage in the woods. The difference – and it isn’t small – is that in this case rusticity has been made discretely opulent and radically contemporary. Using wood as the only finish has created an immediate sense of well-being, but it also unifies the reception areas, creating a consistent, free and light continuity where the spirit of a loft can take root, just as the client had intended.
“Would you like to see the plans for my country home?”






In the dining room, the last remaining vestige of the former building, the beams have been painted flat black, and the monumental frame of the period fireplace, in planks of limestone bolted in place, adds an unexpected industrial touch. As tradition would want it, the fireplace is adorned with a moose head, a somewhat startling and ironic presence among the ultra-contemporary furnishings of this room, bare like a dining hall in a monastery.
In sharp contrast, the living room warms with more intimacy. Scattered across a grand carpet of knotted bamboo fibre, we find linen sofas, armchairs with low and comfortable seats for maximum relaxation (with wheels for added flexibility), and many occasional tables, forming inviting islands to rest, read and chat under adjustable floor lamps. Here again, everything is pared down to the essential and expressed with careful consideration. And, of course, the circulation is fluid, from the entrance to the kitchen-bar.
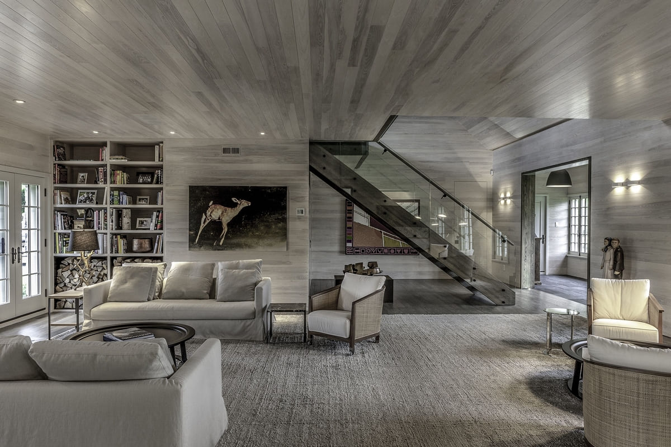
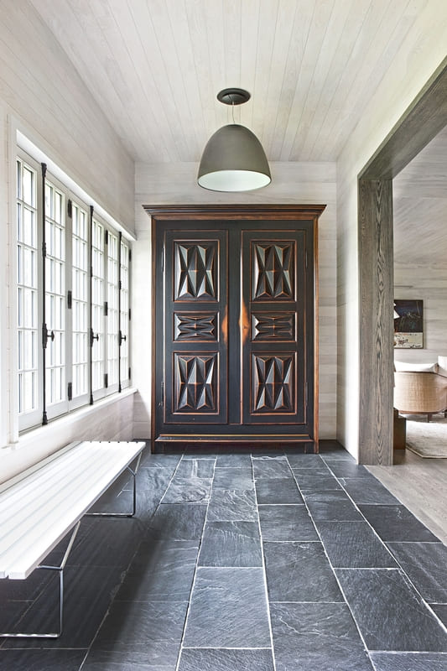
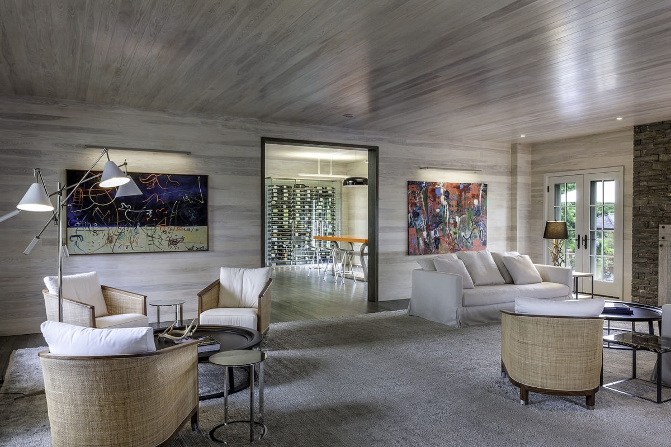
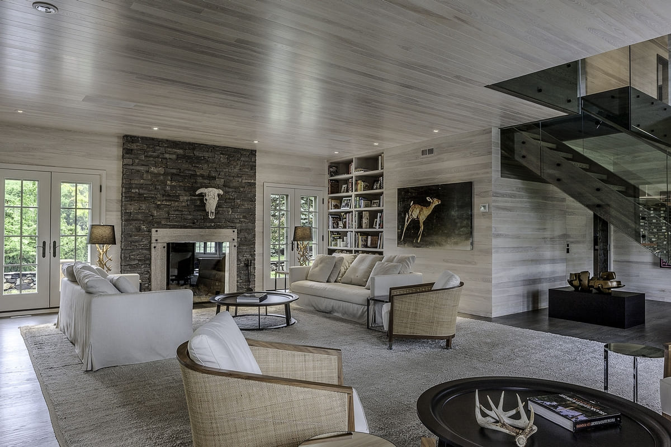
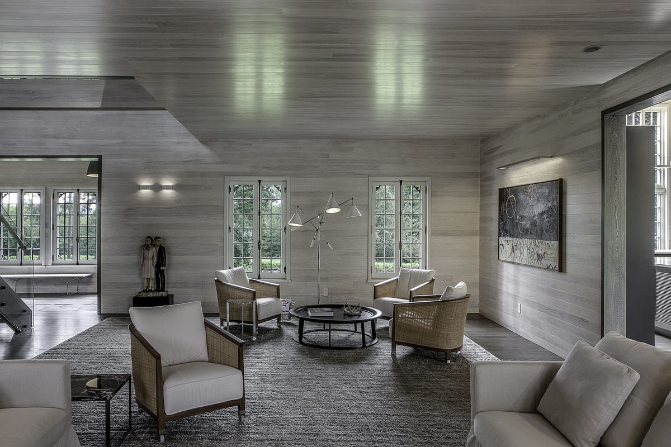
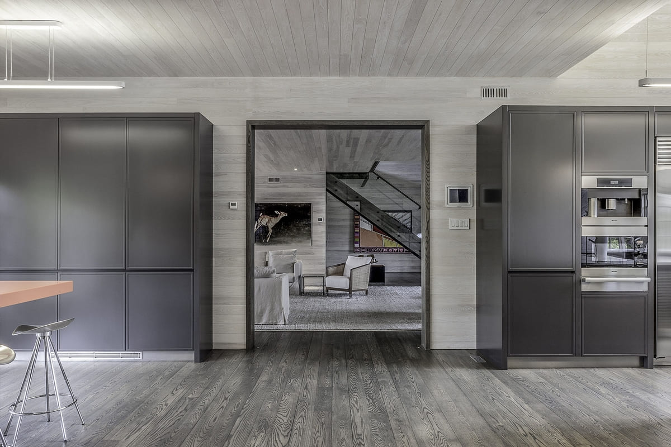
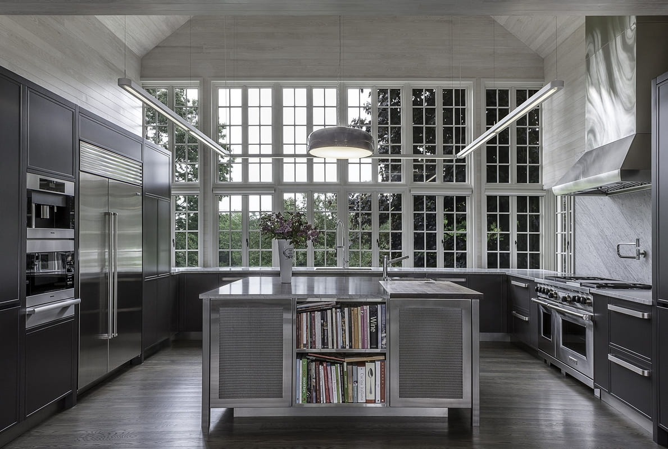
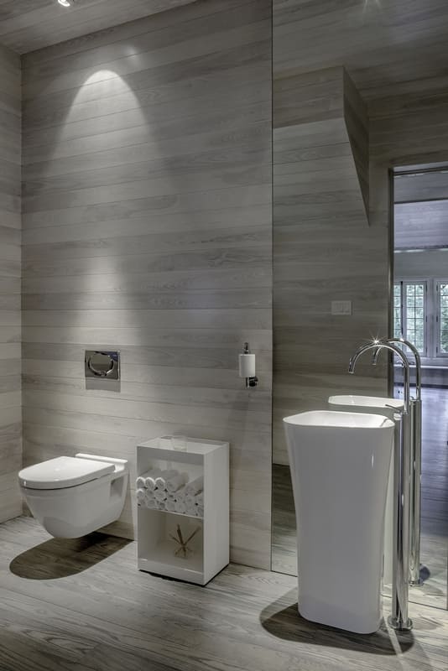
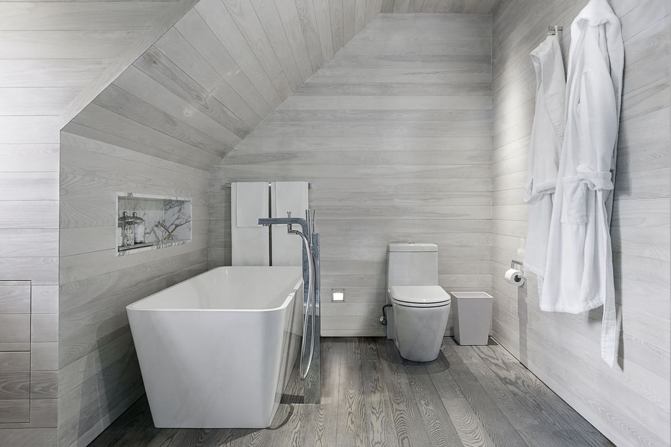
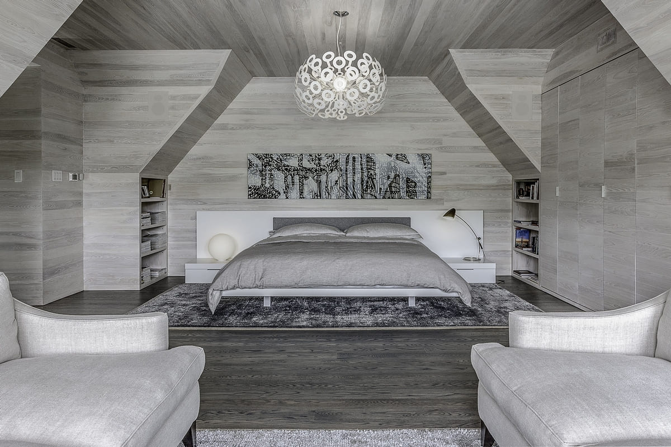
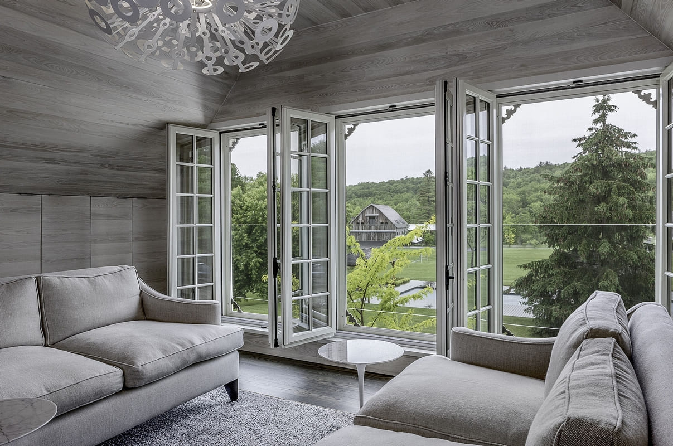
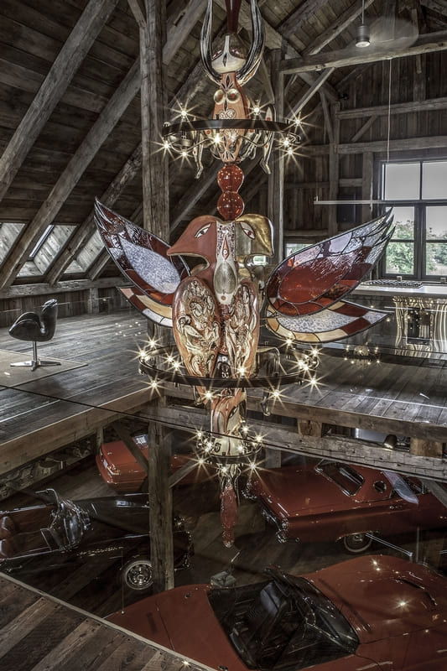
1
12A gourmet cook, the owner was clear: “I have no problem sharing the bar, but I want no-one around my saucepans to distract me.” And with that, it was done. The two areas, public and private, face each other, separated by a subliminal no-man’s land of circulation space between the living and dining rooms. The double-height ceiling in the kitchen underscores this chasm, as does the glass wall. In the centre of it all is the chef’s work area. This is more than a professional’s kitchen; it is a stage for gourmet theatre. Heaven help he who dares distract the star of the evening!